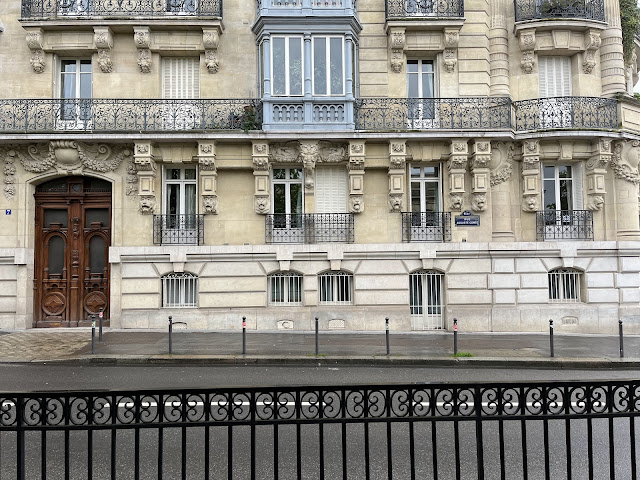Additional Thoughts on Haussmannian Architecture
In my blog from six years ago, I had a post discussing a bit of the history and motivation behind the very substantial rebuilding of Paris in the late 19th Century, overseen by Baron Haussmann under Napoleon III.
https://pariswiththeellisons.blogspot.com/2018/03/haussmannian-paris.html
There I included photos of a number of pre-Second Empire buildings and contrasted those with the Second Empire buildings which give Paris its iconic streetscape.
This time, I've been thinking more about the architectural choices of those Second Empire buildings and how they impact modern life in the city. Below is a photo of a typical such building in our neighborhood. There are a few things to note. First, the building has eight stories (rdc + seven etages) which is very typical. Second, the ground floor (rdc) is at street level, not a few steps above street level or a few steps below. Third, there is a business, in this case a cafe, on the ground floor. Fourth, every apartment has multiple very substantial windows, actually French doors that open in. Fifth, each window/door has a balcony or railing outside, allowing them to be fully opened to let fresh air in or breezes blow through. Sixth, it has a mansard roof. Many of these features were dictated by Baron Haussmann or are the consequence of his requirements, such as the number of stories and the mansard roof. (I also mentioned some of these things, such as the ground-level businesses, in my post about what makes Paris such a great city for pedestrians.)
But think about the broader implications: the ratio of 7-to-1 for residential to commercial square footage is extremely low, meaning that renting a space for a restaurant or shop will be relatively cheap due to the large supply. (Most neighborhoods in the US have a value of infinity for that ratio, due to zoning regulations. I think about my neighborhood in Newton, and a back-of-envelope calculation suggests that it might be 100-to-1, and, sure enough, we don't have any decent restaurants or useful shops within walking distance.)
There may be other broader implications as well. Having large windows open and people sitting on balconies in good weather might lead to more interaction among neighbors. And living in such a building would have been pretty good for your health, too, if you had to walk multiple flights of stairs every day.
There is something a little strange about many (most?) of these buildings that I don't quite understand. The balconies differ by floor in a somewhat standard way. (Counting the floors as in the US,) on the second, fourth, and fifth floors, the French doors open out to essentially an iron guardrail, and on the third, sixth, and seventh floors, they opening to a more generous balcony that might be continuous across the face of the building and might even allow a table and two chairs. (In a building adjacent to ours, the more generous balcony allows for a large dog to run back and forth and bark at all of the other dogs walking by.) There are variations on this theme, but it does seem to be more pervasive than one would expect for architects designing buildings independently. And why, in fact, wouldn't you give every floor in a building the same balconies? Maybe someone knows the answer to this ...
I've also been thinking about the aesthetics of them and what might have driven some of the decorative choices. Below is an enormously fancy building that I pass on a daily basis---it is very close to where we live. A wide view, complete with an hexagonal widow's walk, is followed by two close-ups, one of the ground floor with stone carvings and filigree ironwork---note the menagerie of cherubim and wild animals depicted---and one of an entryway. (The photo at the top of this post is a different view of the same building.)
This building is something that four-year-old Caroline would have dubbed "an elaboraty." (A number of coinages from our children's younger years have entered the family lexicon, but none so often used as "elaboraty.") One marvels at the resources devoted to building such buildings and wonders at what type of income distribution would have been necessary to support it. It was, though, a fabulous investment by certain measures, housing thousands of people over probably a century and a half and delighting hundreds of thousands (millions?) over the years with its over-the-top architecture and its whimsical flourishes.


.JPG)





That's some beautiful and elaborate architecture! I imagine living in it and just seeing it as you go out/come in is heartwarming. An 'elaboraty' indeed, and a clever coining by a smart child.
ReplyDeleteOn a slight side note: I really enjoyed the book by Dufflo and Abhijit, as you said. It is a bit sad that we don't have easy, fast and effective solutions to poverty, but truths remain so even when they're hard. I am pretty sold on the radicality and effectiveness of the ‘small solutions’ the book talks about, and on the reliance on statistical science to test and extend the most promising solutions